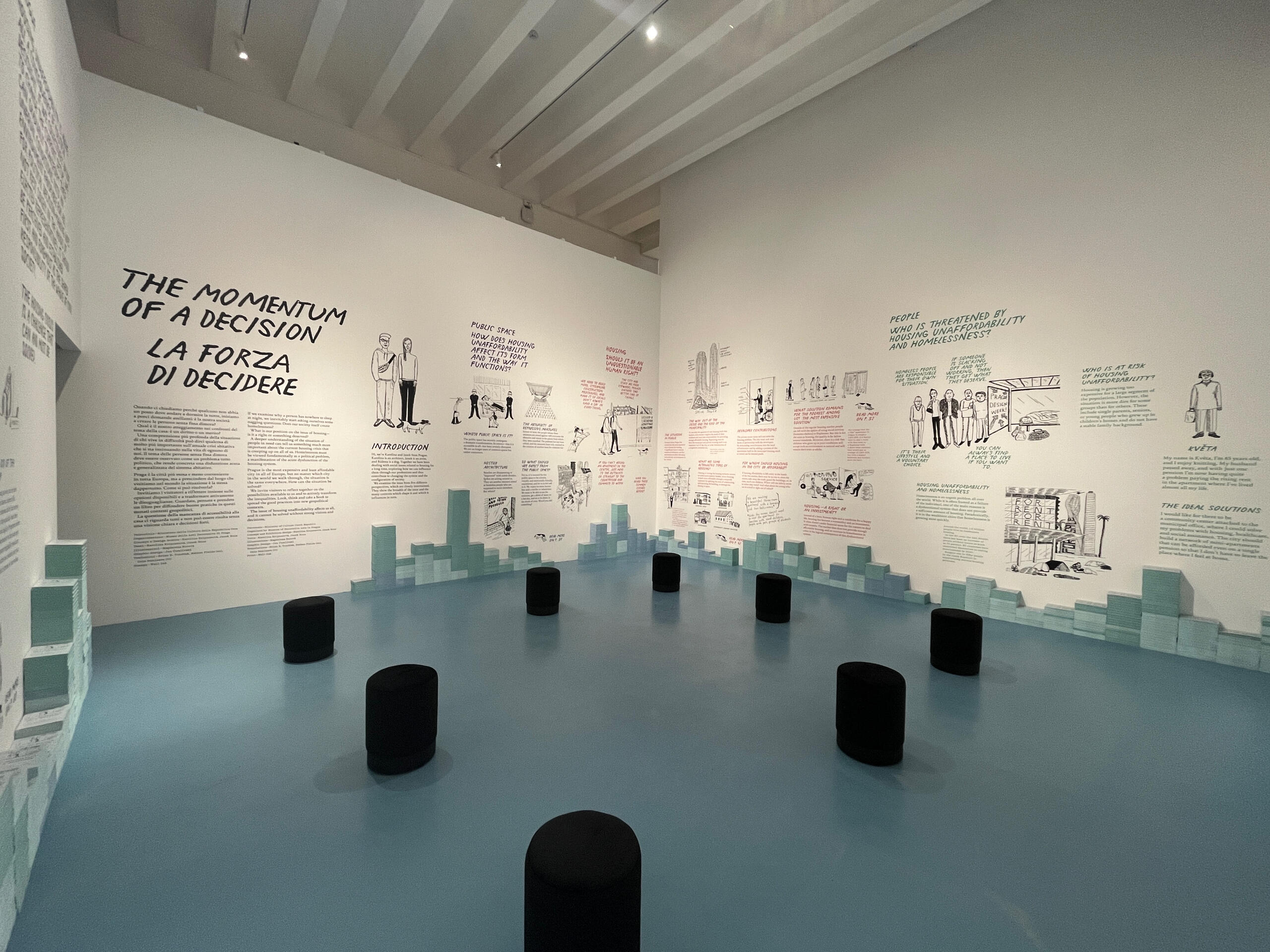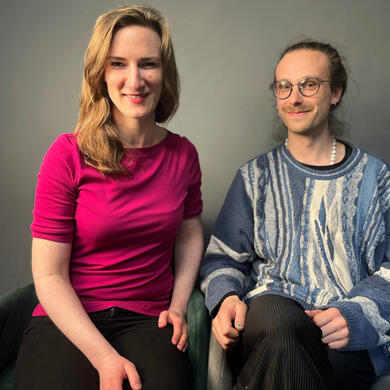
Karolína Kripnerová architekti
Navrhujeme interiéry, rekonstrukce a novostavby.
Citlivě a s respektem k Vaším potřebám.
We design interiors, refurbishments and new buildings.
Sensitively and with respect for your needs.We offer our services in Czech, English, German,
Spanish and Italian.
Ing. arch. Karolína Kripnerová, Ph. D.
autorizovaná architektka ČKA 05630
karolina(et)kripnerova.com
tel. +420 728 889 234
IČO 04797868
datová schránka: ubivn8w
LinktreeMgA. David Knížek
david.knizek(et)kripnerova.comBc. Alena Richterová
alena.richterova(et)kripnerova.comAdresa/ Address
Petrohradská kolektiv, Petrohradská 13, Praha 10
Ing. arch. Karolína Kripnerová, Ph.D.
Vystudovala Fakultu architektury ČVUT v Praze. Absolvovala několik studijních a pracovních stáží (USA, Rakousko, Německo, Itálie). Je držitelkou Fulbrightova stipendia. Za svou disertační práci získala Cenu Stanislava Hanzla.
Je spoluzakladatelkou neziskové organizace Architekti bez hranic, která se věnuje sociálním přesahům architektury. Za dokumentární cyklus Architektura soužití získala cenu Mileny Jesenské
Je členkou představenstva České komory architektů a autorkou českého pavilonu na Trienále architektury v Miláně.
Karolína graduated from the Faculty of Architecture of the Czech Technical University in Prague. She completed several study and work internships (USA, Austria, Germany, Italy).
She is a Fulbright fellow . She received the Stanislav Hanzl Prize for her dissertation.
Karolína is a co-founder of Architects Without Borders Czechia,
a non-profit organization dedicated to the social overlaps of architecture. For a documentary series Architecture of Coexistence she received the Milena Jesenská Award.
She is a member of the Board of the Czech Chamber of Architects and the author of the Czech pavilion at the Triennale of architecture in Milano.
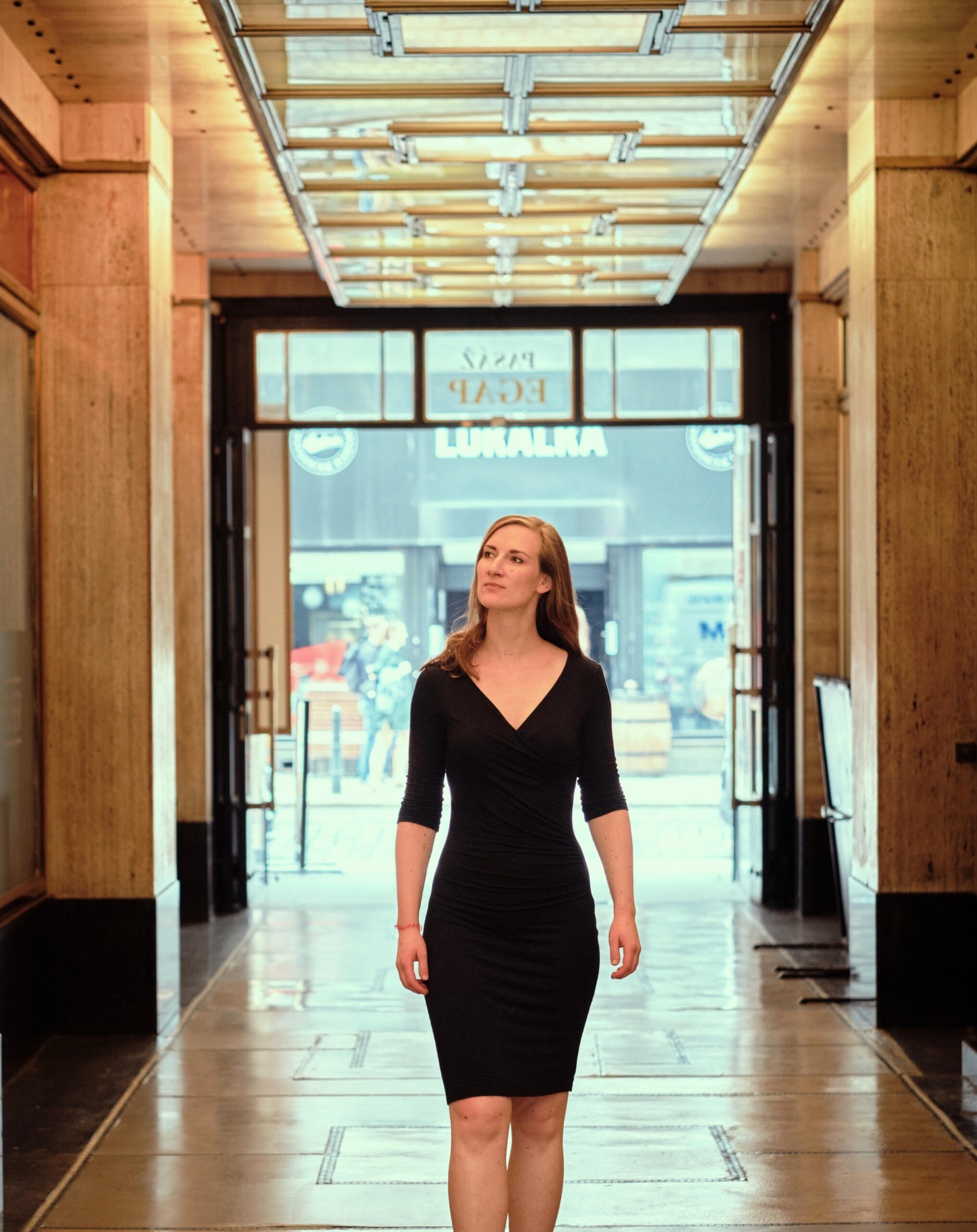
Byt pro
mladou rodinu
Byt prošel celkovou rekonstrukcí. Nabídli jsme mladé rodině velkorysý prostor pro společné trávení času oddělený nábytkem na míru. V kuchyni byl zachován průhled interiérovým oknem do vstupní části a dětského pokoje, který umocnil spojení prostoru.
The apartment underwent a complete reconstruction. We offered a young family a generous space for spending time together separated by custom-made furniture. In the kitchen, the view through the interior window into the entrance area and the children's room was preserved, which enhanced the connection of the space.
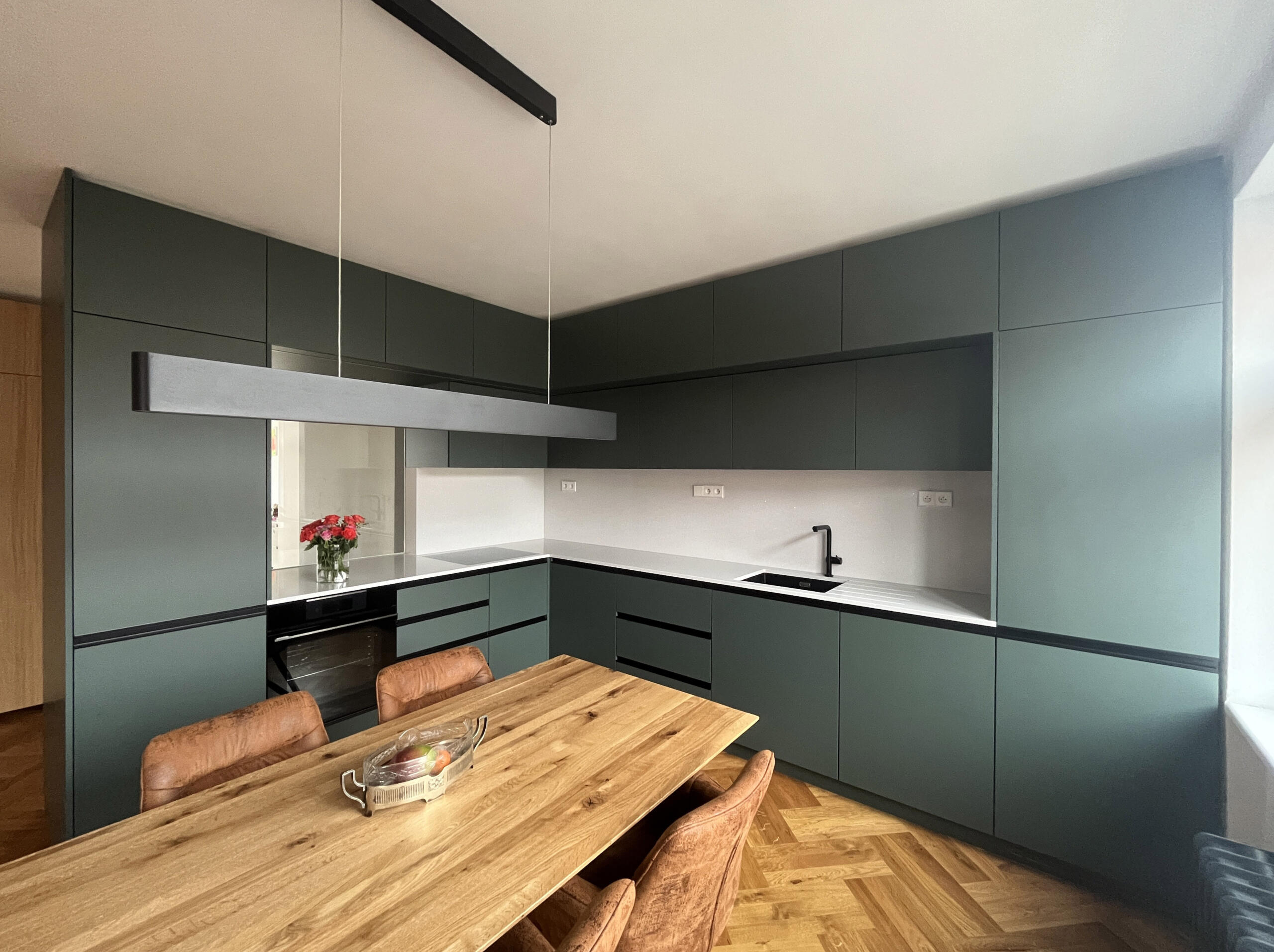
Byt
s modrými prvky
Byt pro mladého klienta se zcela proměnil tak, aby nabídl otevřený prostor
s čtecím koutem. Prostor sjednotil vestavný světlý nábytek na míru. Interiér kombinuje teplou barevnost dubového dřeva, bílých skříní a je doplněn modrou barvou, kterou si klient oblíbil.
The apartment for an young client has been completely transformed to offer a large living space with a reading nook. The space was unified by the built-in bright furniture. The interior combines a warm color scheme of oak wood, white cabinets and is complemented by the blue color that the client favoured.
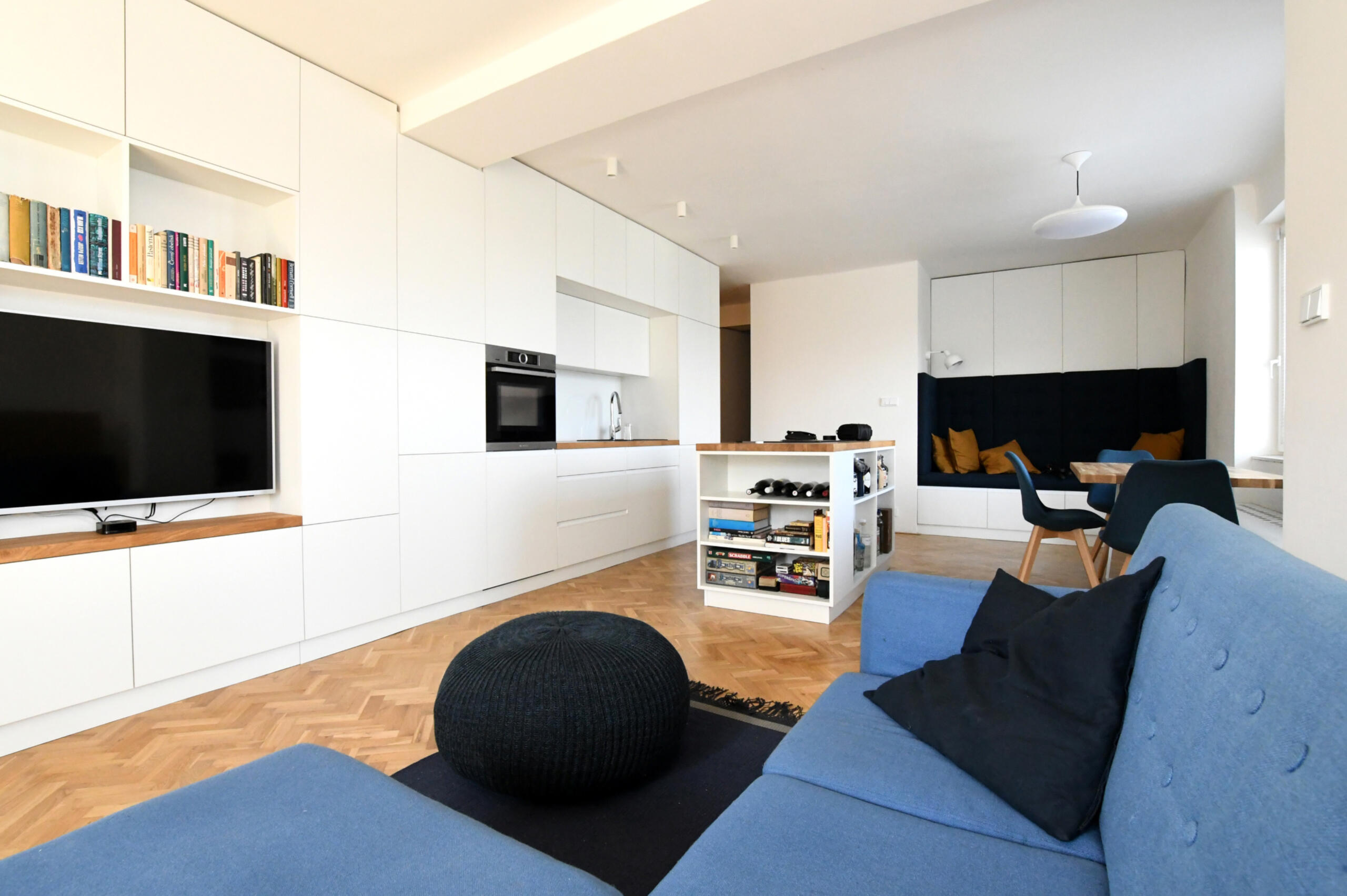
Nájemní byt
Jak provést rekonstrukci efektivně? Po původním uspořádání místností zbyl jen otisk v druhu podlahy. Prostor se sjednotil a tím i zvětšil.
How to carry out the reconstruction efficiently? After the original arrangement of the rooms, only an imprint in the type of floor is left. The space has been unified and thus enlarged.
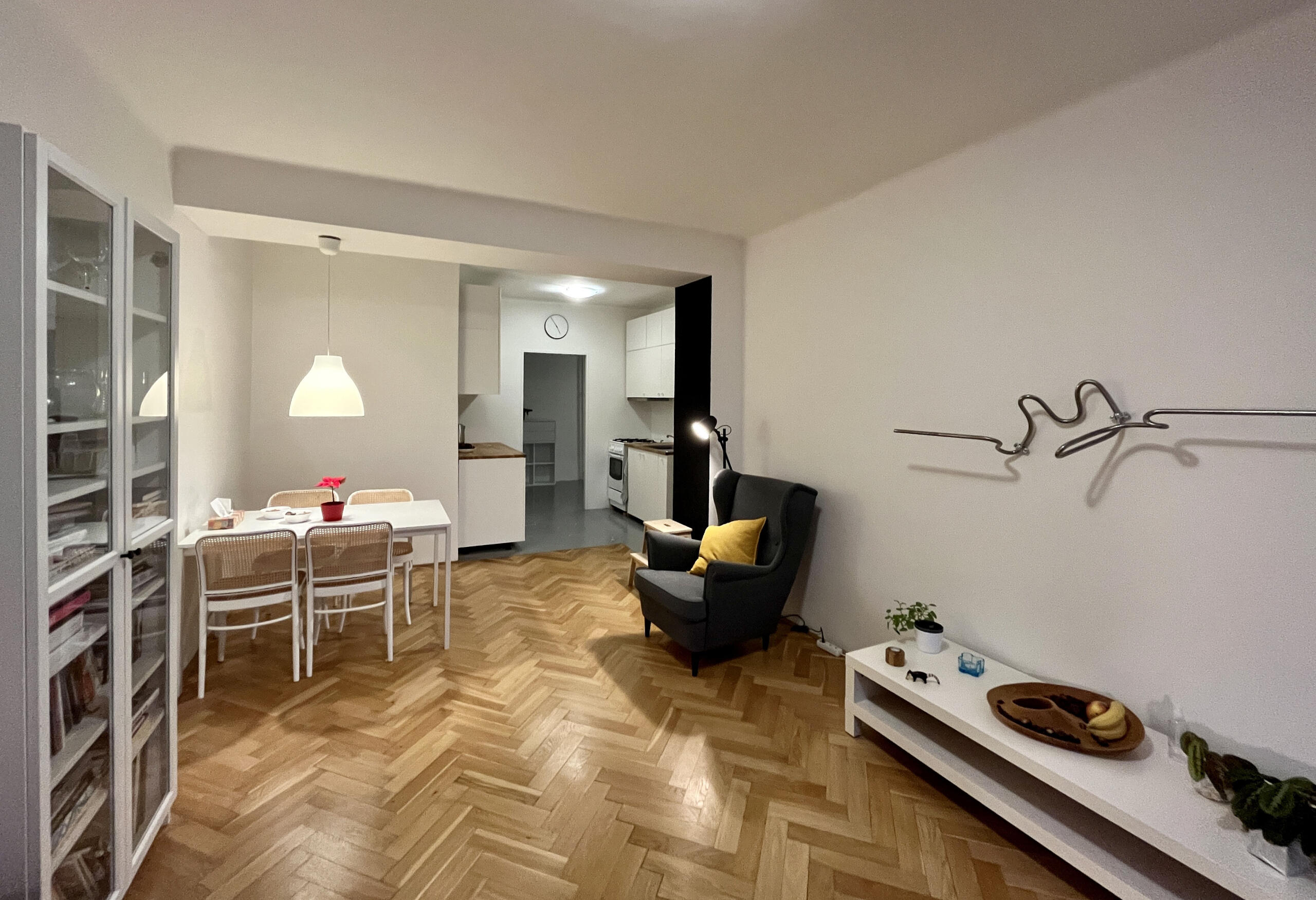
Rekonstrukce fary
Barokní budova fary u kostela sv. Gotharda nedaleko pražské Stromovky byla citlivě rozšířena o moderní přístavby. Projekt jsme realizovali ve spolupráci s Janem Kazimourem.
The Baroque building of the rectory at the Church of St. Gotthard near Prague's Stromovka was sensitively extended with modern additions. The project was realized in cooperation with Jan Kazimour.
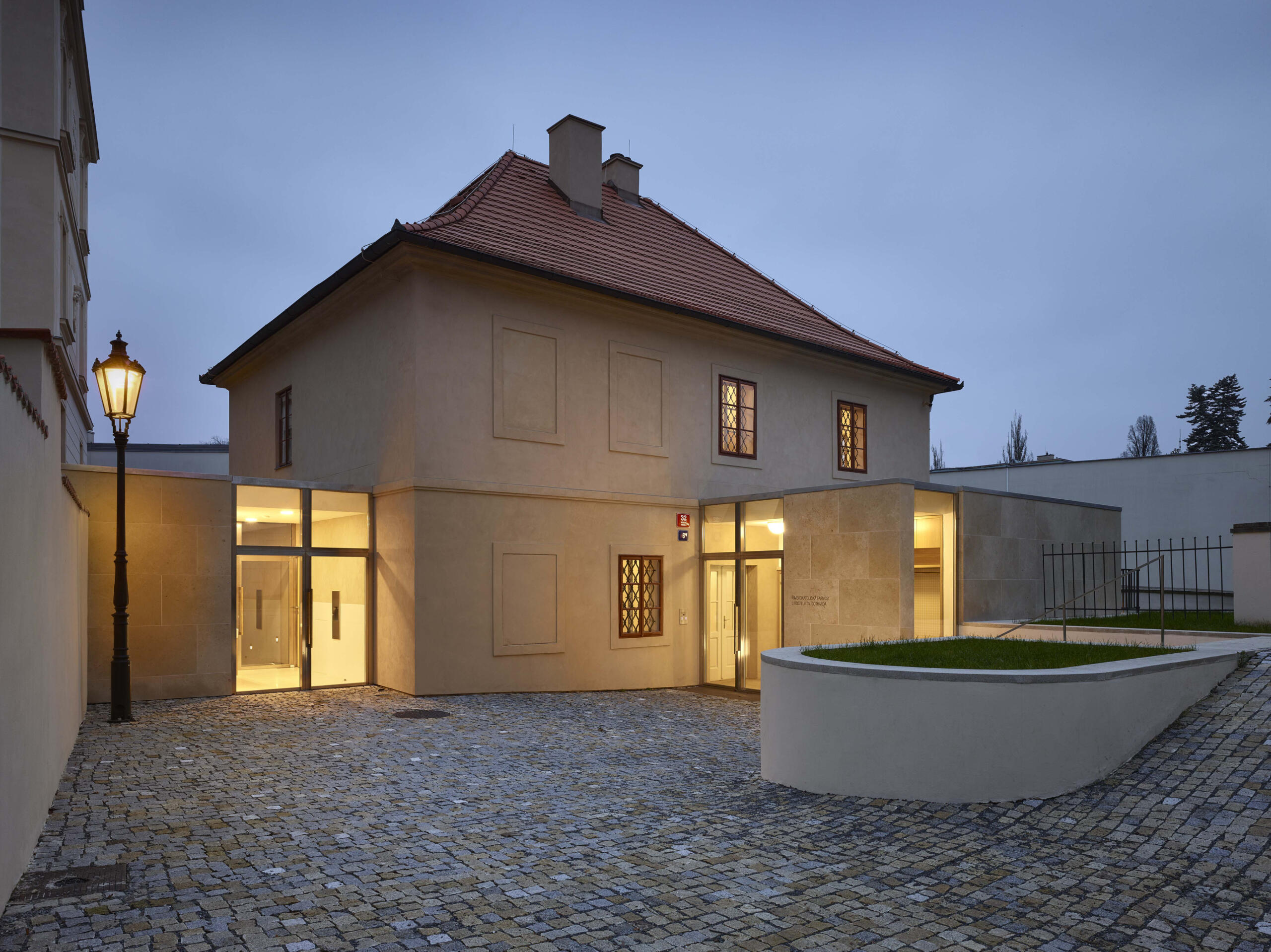
Rekonstrukce azylového domu
Azylový dům Naděje, který se nachází v historické budově školy v pražských Záběhlicích, prošel celkovou rekonstrukcí. Nabídli jsme tak klientům příjemný prostor k pobytu. Projekt jsme realizovali ve spolupráci s Janem Kazimourem.
The Shelter of Naděje charity, located in a historic school building in Prague's Záběhlice district, has undergone a complete reconstruction. We offered the clients a pleasant place to stay. We realized the project in cooperation with Jan Kazimour.
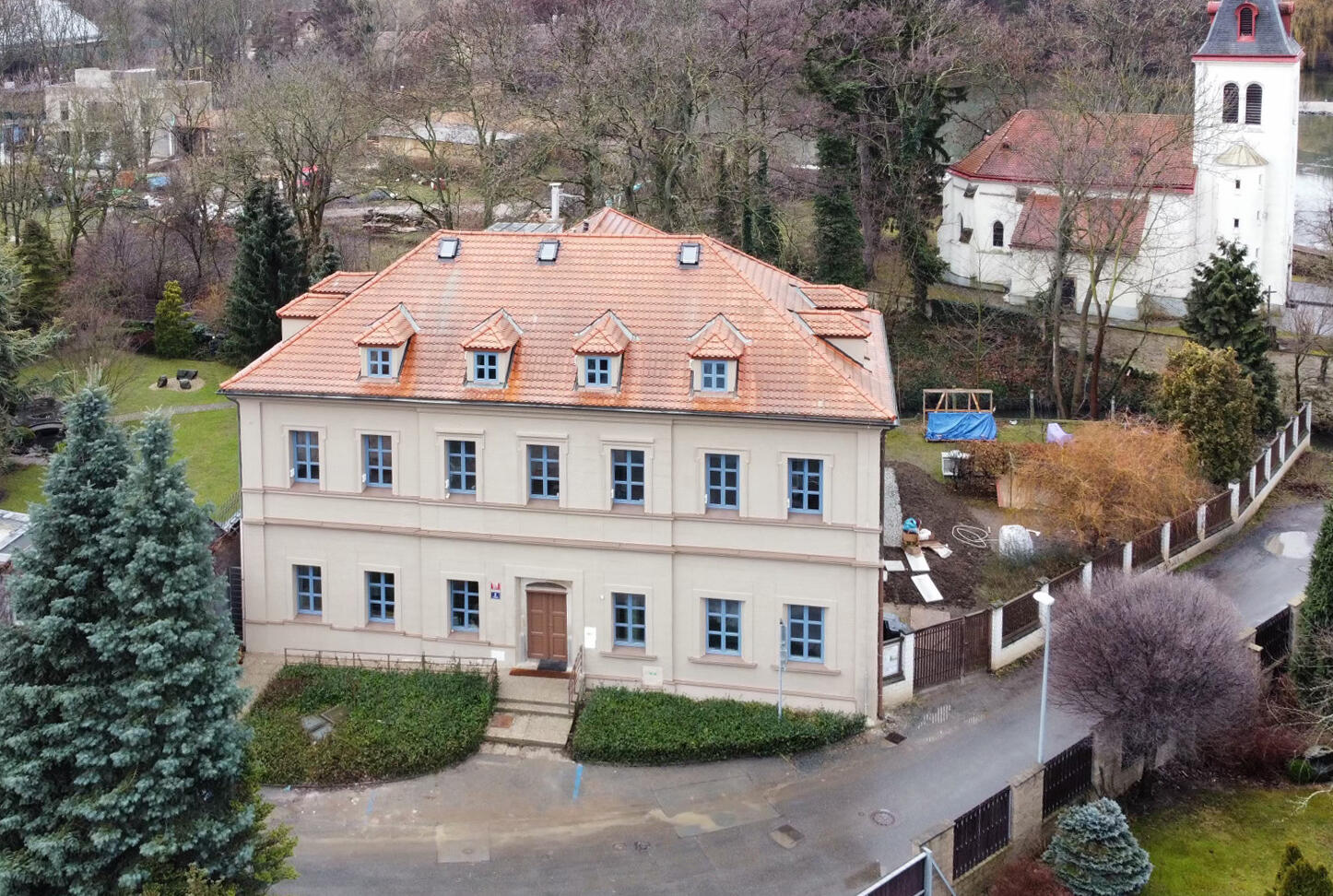
Novostavba rodinného domu
Rodinný dům u Olomouce jsme navrhli v tradiční formě s ohledem na současné požadavky mladé rodiny. Projekt jsme realizovali ve spolupráci s Janem Kazimourem.
We have designed the family house near Olomouc in a traditional form, taking into account the current requirements of a young family. We realized the project in cooperation with Jan Kazimour
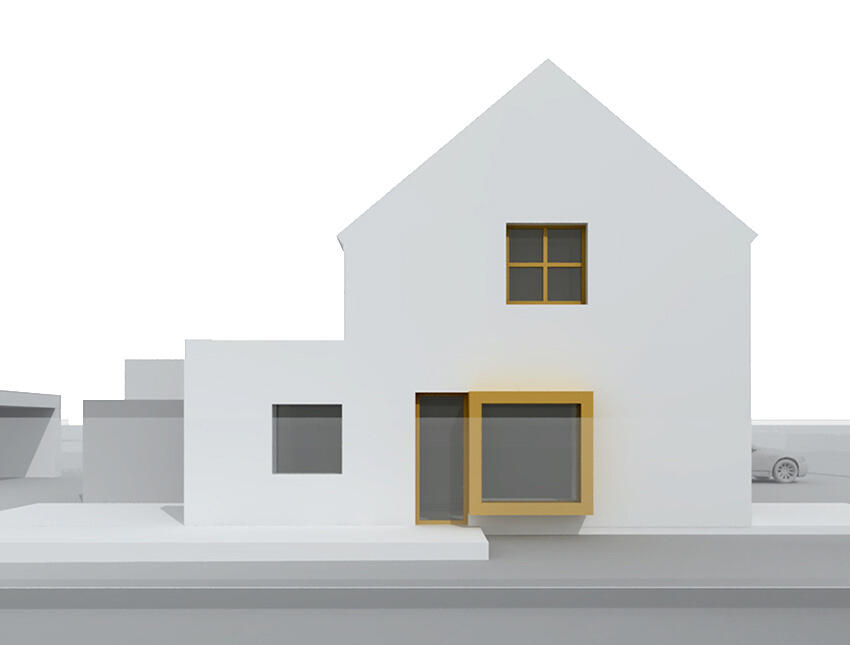
Studie
rodinné usedlosti
Rodinná usedlost u Jičína reaguje na tradiční vesnickou form typickou v místě stavby a zároveň nabízí komfort širší rodině klientů. Projekt jsme realizovali ve spolupráci s Janem Kazimourem.
The family homestead near Jičín responds to the traditional village form typical of the place of construction and at the same time offers comfort to the extended family of clients. The project was realized in cooperation with Jan Kazimour.
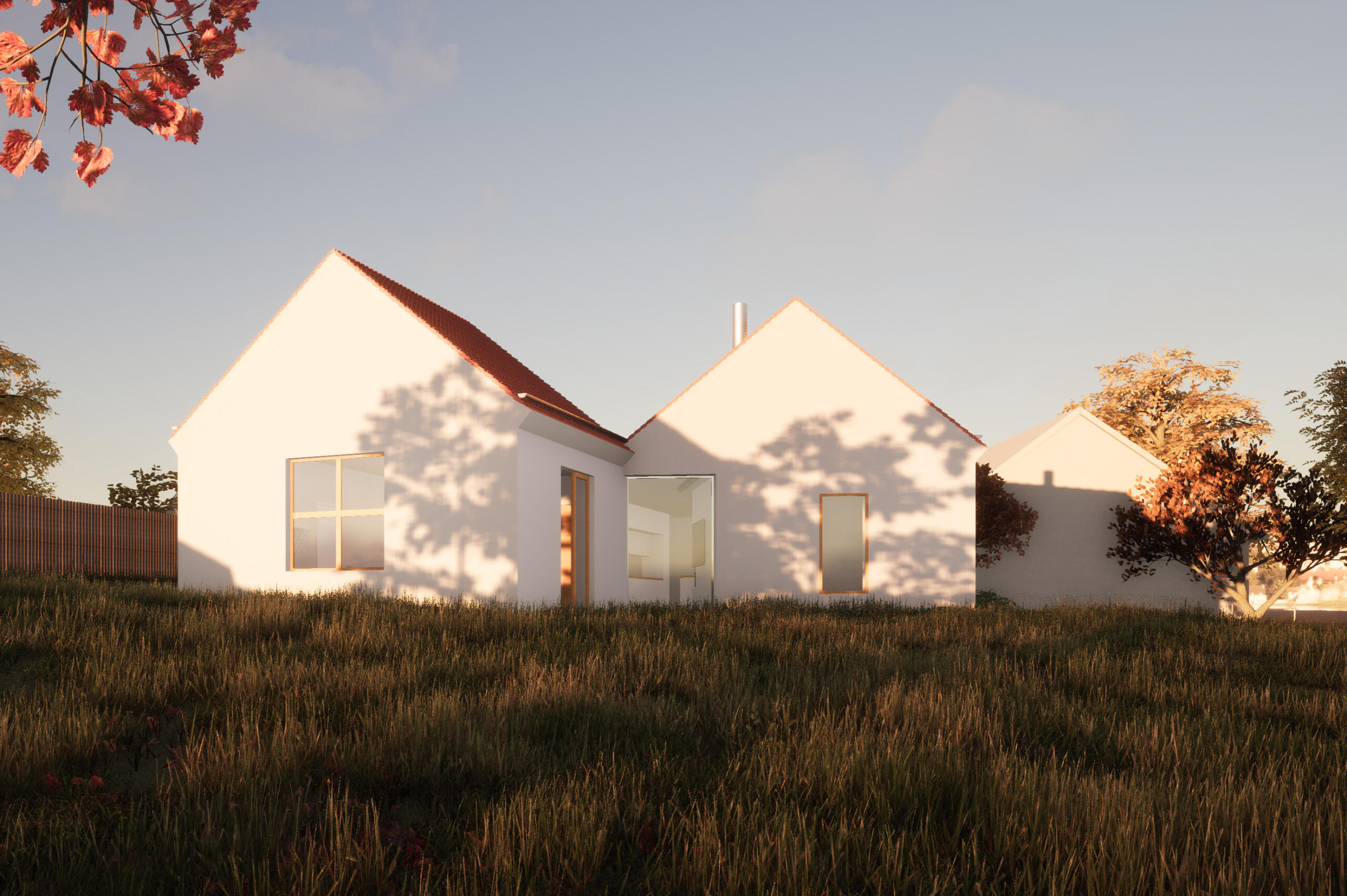
Výstava
Čí je to problém?
Výstava o bezdomovectví a nedostupnosti bydlení s podtitulem Bezdomovectví mezi Prahou a New Yorkem vznikla pro pražskou galerii VI PER ve spolupráci s Jankem Rousem.
An exhibition on homelessness and housing unaffordability, subtitled Homelessness between Prague and New York, was created for a Prague gallery VI PER in collaboration with Janek Rous.
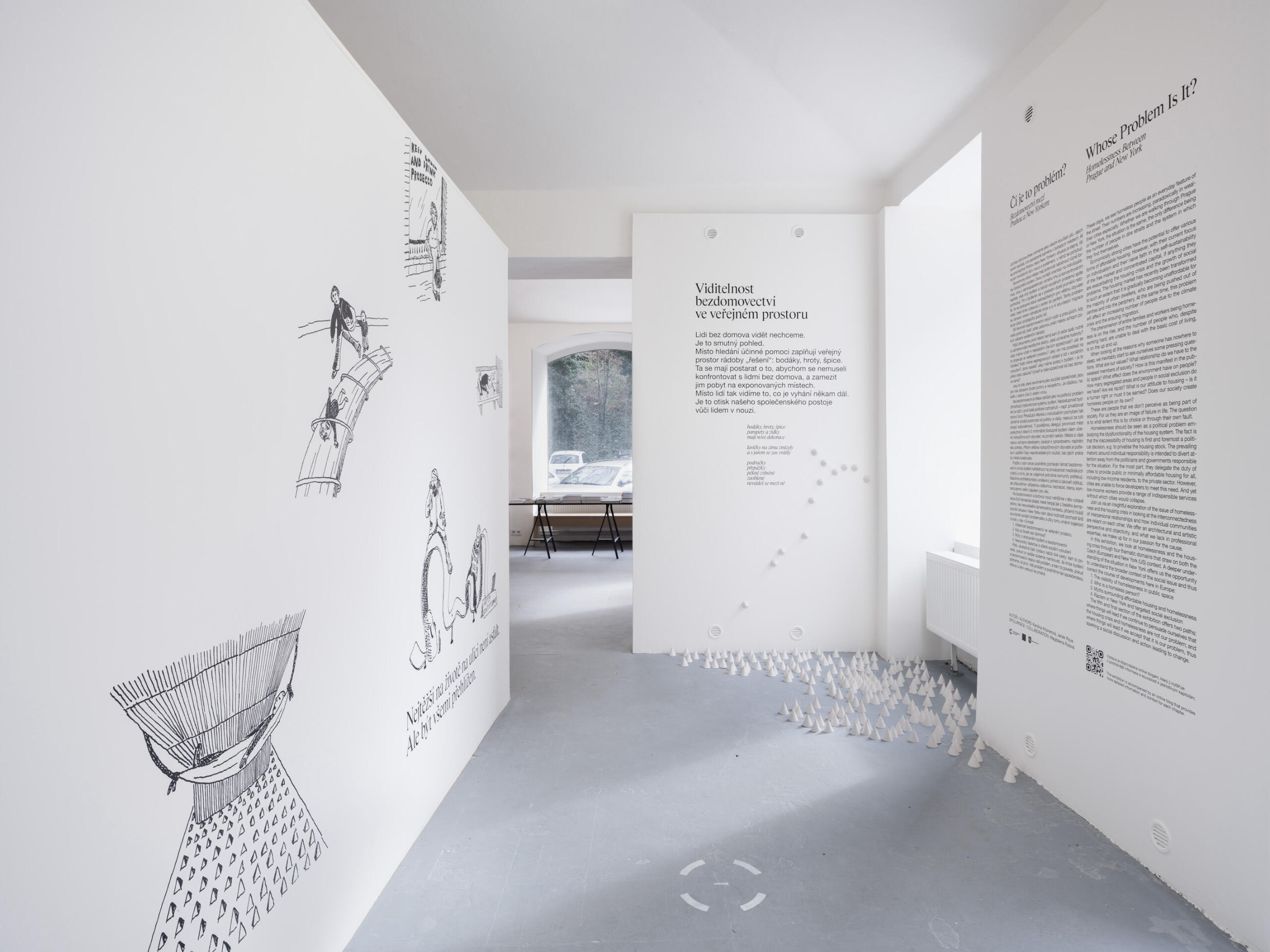
Výstava
Síla rozhodnutí
Praha má nejméně dostupné bydlení z evropských metropolí. Situace je však podobná ve všech městech. Otázka nedostupnosti bydlení se týká nás všech a nelze ji vyřešit bez silných vizí a rozhodnutí. Výstava vznikla pro milánské Trienniale ve spolupráci s Jankem Rousem.
Prague has the least affordable housing in all cities of Europe. The situation is similar everywhere though. The issue of housing unaffordability affects us all, and it cannot be solved without strong visions and decisions. The exhibition The Momentum of a Decision was created for Trienniale in Milan in collaboration with Janek Rous.
